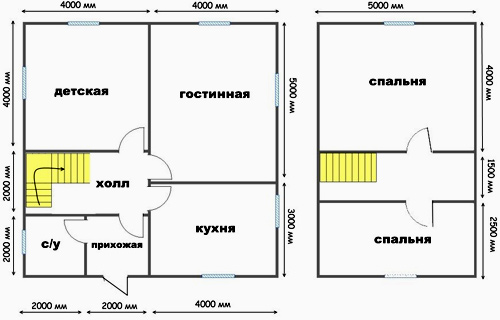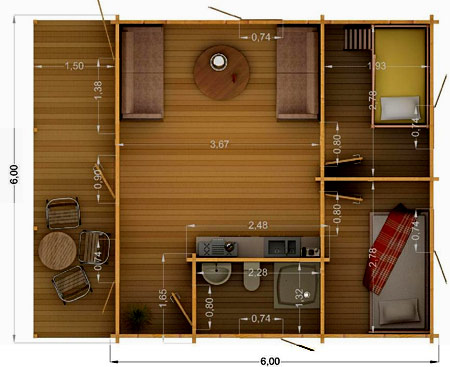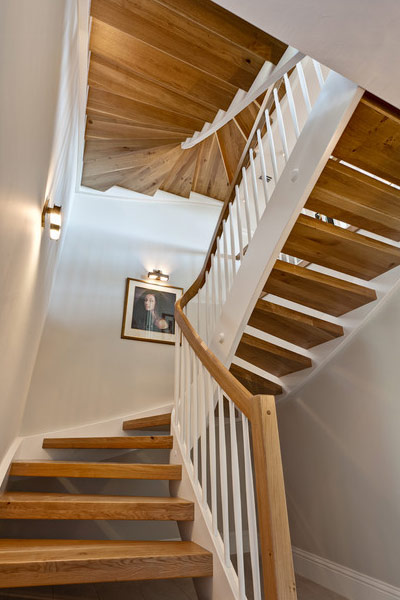Included in the finished detailed construction project one-story house included: general data, list of interior decoration, sections, specification of lumber, plan of partitions and lintels, porch design, facades, roof plan, specification of fillings, house plan, masonry plan, foundation and plinth plan, specification of partitions and lintels.
Project of a one-apartment two-room residential building: general data on water supply and sewerage
Single-apartment residential building designed on instructions from the Government of the Moscow Region to provide assistance to those affected by forest fires.
Architectural and construction solutions, solutions for internal engineering support are presented in the relevant sections project documentation for an individual residential building.
The engineering support for the designed residential buildings includes:
1. External water supply from an existing water supply system;
2. External sewerage - up to the designed individual treatment plants
devices (septic tank);
3. Electricity supply - from local power lines.
Technical solutions adopted in project for the construction of an inexpensive one-story house, comply with the requirements of environmental, sanitary and hygienic, fire safety and other standards in force in the territory Russian Federation, as well as source data and technical specifications and provide
safe operation of the facility for the life and health of people, subject to compliance with the measures provided for in the working drawings.
Project of a one-story house: general guidelines for water supply
1. The initial data for developing water supply and sewerage drawings are: architectural and construction drawings one-story residential building project.
2. Working documentation V project for the construction of a one-story single-family house developed in accordance with current construction, technological, sanitary standards and rules, providing for measures to ensure structural reliability, explosion and fire safety of the facility in emergency situations, protection environment during its operation and meets the requirements of the law on the fundamentals of urban planning in the Russian Federation.
3. Design and calculation of water supply and sewerage systems were carried out according to SNiP 2.04.01-85. The purpose of this project is to equip the designed house with water supply and sewerage systems.
5. The internal water supply network is made of steel pipes.
6. Hot water supply from the boiler.
7. Installation, testing and acceptance of plumbing equipment and pipelines should be carried out in accordance with the rules for the production and acceptance of work SNiP 3.05.01-85*.
The passage of pipes through walls and ceilings is carried out using sleeves, followed by sealing the gap with elastic and fireproof materials.
8. When installing metal baths during metal distribution of water supply and sewerage systems, take measures to equalize electrical potentials.
9. In wet rooms, waterproof floors.
10. All connections to horizontal sewerage pipes should be made using oblique tees and crosses.
So, download the project of a one-story house You can on our website for free.
Projects two-story houses will allow you to build cozy housing even on a small plot of land. This is practical from any point of view, because there is no need to limit living space, but at the same time there will be a lot of free space for a garden, gazebo or outdoor recreation area.
Layout and number of rooms
In order for housing to be as practical as possible, it is necessary to immediately select the right design plan for the layout. The kitchen and dining room are always located on the ground floor. There is also a living room where the owners will meet with friends or relatives. The remaining free rooms can be converted into a study, a miniature gym or a children's room. Small technical rooms are used for the boiler room, boiler room and storage of various things.
There are several bedrooms on the second floor. There is an additional bathroom and a guest bathroom. Be sure to allocate space for the hall, which surrounds the staircase.
If the owners have a car, an attached garage should be provided. It can be designed for 1 or 2 cars. The entrance to it is made directly from the house, so in winter you won’t have to freeze while warming up the car outside.
The layout of a two-story house may include an additional basement floor. This space can be used to create a sauna with a swimming pool and a relaxation room.
Advantages of a two-story house over a one-story house
A 2-story house will always be more practical than a one-story house, among the advantages of such real estate:
- many rooms and many layout options;
- it is possible to organize two separate entrances if a couple of families are planning to live separately;
- there remains free space for a terrace, garage, boiler room, they can be made in the format of an extension;
- heating costs are reduced; due to the presence of a second floor, heat loss through the attic will be reduced.
Using our catalog you can always choose a good design plan for the construction of a country cottage. Many layout options and a convenient filter by price. Any of the projects you like can be adjusted by the architect. That is, at the client’s request, new rooms will be added or individual interior walls will be removed. It is possible to change the options for arranging the roof or finishing the facade.
How comfortable it will be to live in country house, depends on how well the planning is done, the dimensions of the site and on the thoughtfulness of various utility networks. Creating a plan for a private house is best left to professionals. Only a trained specialist with experience will be able to make a competent project, with the help of which you can build a quality house.
3D layout of a one-story house with a terrace
The result of the designers' activities will be:
- must contain all the necessary dimensions and specifications of the necessary materials;
- Schemes of utility networks (electricity, water supply, sewerage, etc.).
When planning, first of all, the dimensions of the future structure are determined. Popular projects are those that, with a small footprint on the site, allow you to build a comfortable, spacious and easy-to-use home.
With a noticeable overrun building materials a thing of the past, and now, during the popularity of energy-saving technologies, such houses are not popular with developers.

Detailed layout of a house with a 6x6 attic
It is best to choose rectangular houses with several floors.
Straight walls without protrusions will allow you to save on finishing, and houses with an attic will allow you to get enough living space on a small plot of land and reduce the cost of constructing a roof.
Looking at various projects and photos of plans country houses, many have noticed a trend. This significantly expands the functionality of a residential building and contributes to greater comfort. If the dimensions of the plot are rather large, then you can make the garage a separate building adjacent to the residential building. This option will reduce heat loss in the house, as well as save the developer part of the budget.

Project and layout of a two-story cottage 10x10
Many people doubt whether it is possible to have a living room above the garage in a private house. Legally, there are no restrictions on this, and from the point of view of common sense, garages are most likely equipped with a forced ventilation system, so this layout is no more dangerous than placing a living room above the boiler.
Read also
Layout options for two-story houses with a garage
If the developer still doubts the correctness of this decision, we can advise you to look through photos in magazines of the interiors of private houses and consider the option of placing a terrace above the garage.

8x8 house layout option with attic
When creating house designs, it is very important to take into account its location relative to the cardinal directions. It is recommended to build the house with living rooms facing south. From the north you can place non-residential premises, which will allow the living space of the house to be constantly bright and retain heat perfectly.
When looking through various projects in the photo, you need to understand that not everyone is suitable for a particular site.

House layout 8x10 with vestibule and porch
Let's list some restrictions:
- The type of soil on the site is not always conducive to development strip foundation, A pile foundation assumes mainly frame houses with attic;
- Level groundwater may not allow the arrangement of a ground floor in a private house. In some cases, when high level groundwater, a basement can be built, however, this will require more material costs on the part of the developer.
Room layout
It would be useful to look into the future.
- Children's rooms should be easily transformed into others, which will undoubtedly be needed as children grow up.
- Children of different sexes should be provided with separate bedrooms.
- If several generations of people will live in the house, it may be necessary to have different entrances to certain rooms.
- Rooms for the older generation should be planned on the lower floor.

Layout option for a 6x6 one-story house with a terrace
Hall
The layout of the home can be called very convenient when you can get to all rooms from the corridor. At the same time, it is necessary to understand that non-residential space should be allocated as little space as possible in the house.

Original hallway interior design
It should be organized so that the entrance to the building is approximately in the center so that there can be entrances to other rooms near it.  If the dimensions of the house do not allow this, you can combine the hall with the living room, and separate the entrance with a small vestibule: to retain heat in the room and create a small wardrobe for outerwear.
If the dimensions of the house do not allow this, you can combine the hall with the living room, and separate the entrance with a small vestibule: to retain heat in the room and create a small wardrobe for outerwear.

Hallway design option with thoughtful lighting
Living room and kitchen
A very popular solution is to combine the kitchen and living room within one area of the house. This is very convenient for receiving guests, because you don’t have to run from the kitchen to the living room with dishes and food. Such rooms are also called studio kitchens.

Photo of the original interior design of a combined kitchen and living room
The downside of this layout is the smell of cooking food, which can linger in the furniture upholstery for a long time. However, with the help of a good hood, this disadvantage becomes insignificant.  You don’t need to allocate a lot of space for cooking, so a small space of six square meters will be enough, and, so that a large refrigerator does not take up much space, it can be built into the utility room, leaving only the door outside.
You don’t need to allocate a lot of space for cooking, so a small space of six square meters will be enough, and, so that a large refrigerator does not take up much space, it can be built into the utility room, leaving only the door outside.

Practical zoning and arrangement of the kitchen and living room
Examples of such arrangement of the kitchen area can be found from photos on the Internet.
Read also
Convenient layout of a two-story house with ground floor
Bathroom
According to the rules, designs for two-story houses must include several bathrooms, and they cannot be located above living quarters.  In addition, it will be nice if at least one of the bathrooms is separated.
In addition, it will be nice if at least one of the bathrooms is separated.

Bathroom interior option
Most often they do the following: they make a full-fledged toilet downstairs, and build it on the top floor.

Photo of toilet interior design
Bedrooms
Developers often try to save living space in the bedrooms, because these rooms are visited only at night.

Photo of the original Japanese style bedroom design
However, it is necessary to understand that the bedroom is different from the bedroom, and, for example, for a children's bedroom it is necessary to provide a play space and a work desk. In addition, the bedroom is often equipped with a wardrobe, so some space will be occupied by things.  If the bedroom contains only a place to sleep, then the usable area can be allocated less than nine square meters.
If the bedroom contains only a place to sleep, then the usable area can be allocated less than nine square meters.

Photo of bedroom layout trimmed with wood
The optimal size of a sleeping area, in which you can comfortably fit everything you need, is an area of more than 12 square meters.
Utility premises
Currently, the layout of houses excludes the installation of a washing machine in the bathroom or kitchen. For this, utility rooms or free space under the stairs, which is almost always empty, are increasingly being used.

An example of arranging a utility room
This layout allows you to save useful space where it is needed and occupy it in places where it does not accommodate comfortable living. In addition, highlighting such economic plot in the house will help hide from view a lot of things that get in the way under your feet. 
Ladder
For stairs that are designed to fulfill only their main purpose - to “transport” people upstairs in houses with an attic or two-story houses- then it is best to place it in the hallway near the wall.

Photo of the arrangement and design of a wooden staircase to the second floor
This layout will allow you to make the most of the space underneath. If the staircase performs more decorative functions and is located in the living room, then it will not be possible to construct anything functional underneath it.

Option for a wooden staircase
Experts say that a modern, comfortable home does not have to be large. In fact, 28 m is quite enough for a person to live a normal life. 2 . It turns out that a family of four will feel comfortable in a house with an area of slightly less than 120 m2 2 . And such a house can rightfully be called small.
As a rule, small house projects are one-story. But at the request of the customer, it is possible to complete a full second floor or attic.
In order to accommodate all living rooms in a relatively small area and ensure comfortable family living, the size of technical and utility rooms is reduced. Although the space is organized according to the same principles as in any other project. But there are features that are due to the need to strictly save usable space.
Large house project: fight for every square meter
- When designing small buildings, architects minimize the use of internal partitions. Thus, rooms with different functionality are combined into a single space. For example, the living room, dining room, and kitchen are grouped into a day area and separated purely visually - using design techniques. Project small house allows rational use of each square meter usable area. At the same time, additional rooms remain isolated.
- The bedrooms of family members, bathrooms, and dressing rooms form the night zone and are located in such a way as to maximally protect the personal space of the residents of the house from strangers. If the house is two-story, then night zone is taken out there.
- They try to design the utility area, consisting of bathrooms, a boiler room and other utility rooms, to a minimum size.
- In order to productively use non-residential space, they strive to limit the number of corridors and passages.
- If the house is two-story, there should be two bathrooms. In order to reduce costs when installing utility networks, they are placed one above the other. IN one-story house The bathroom is placed so that it has a common riser with the kitchen.
Pros of small house projects
- Construction small house does not depend on the configuration and size of the land plot.
- Construction of such a house will also cost much less.
- Short deadlines design and construction.
- Relatively low costs for public utilities and easy home maintenance.
Small house projects: results
A carefully thought-out design of a small house allows you to rationally use every square meter of usable space. Thanks to this, the customer receives modern, comfortable housing for relatively little money. Therefore, we recommend choosing professional small house projects from Dom4m.
